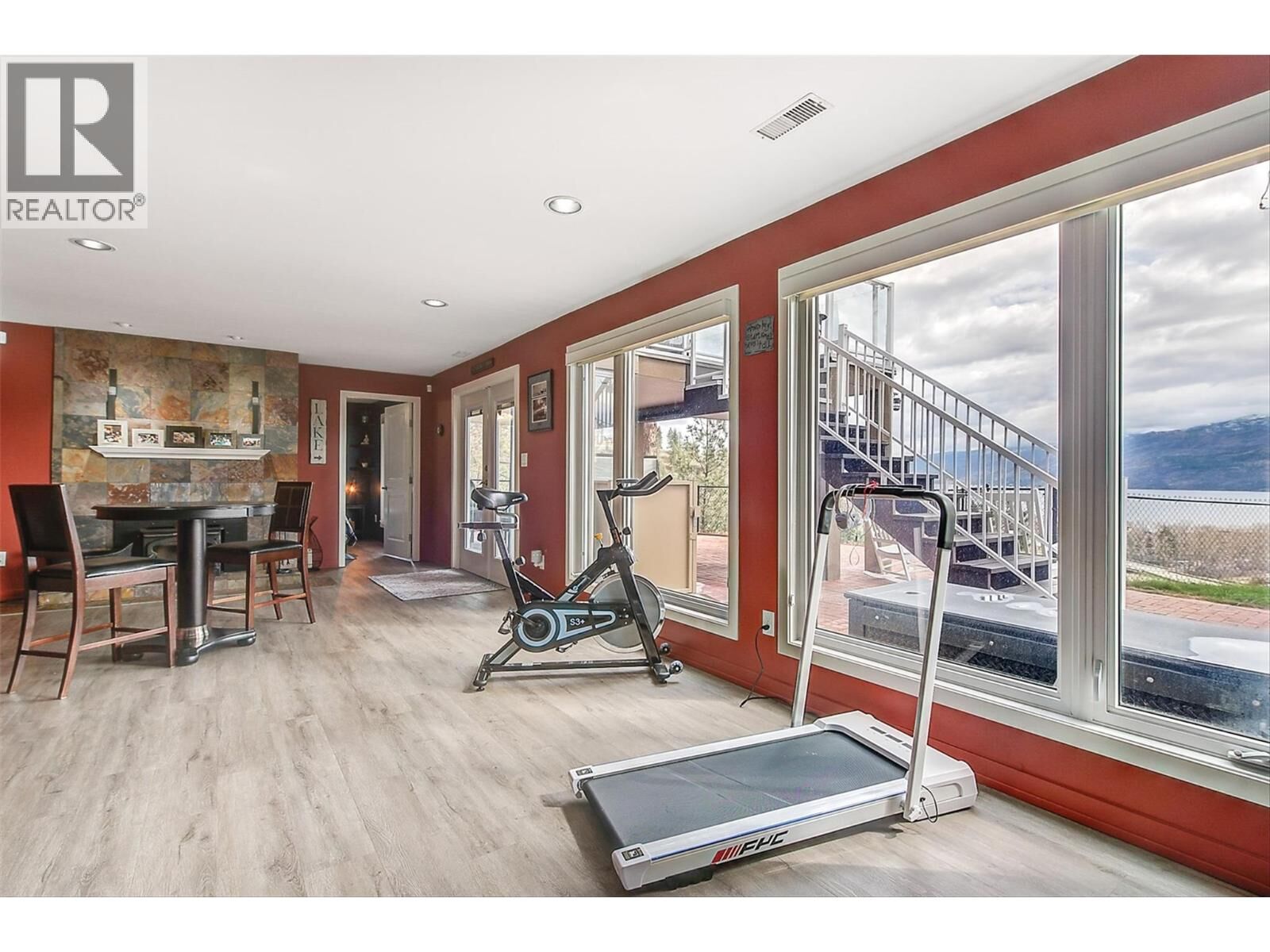


4147 Ponderosa Drive Peachland, BC V0H 1X5
Active (90 Days)
$999,000 (CAD)
MLS®:
10360502
10360502
Taxes
$4,758
$4,758
Lot Size
0.41 acres
0.41 acres
Type
Single-Family Home
Single-Family Home
Year Built
1973
1973
Style
Ranch
Ranch
Views
Lake View, View of Water, Valley View, Mountain View, View (Panoramic)
Lake View, View of Water, Valley View, Mountain View, View (Panoramic)
County
Central Okanagan
Central Okanagan
Listed By
Amy Essington, Coldwell Banker Horizon Realty
Source
CREA
Last checked Nov 23 2025 at 8:15 AM PST
CREA
Last checked Nov 23 2025 at 8:15 AM PST
Bathroom Details
- Full Bathrooms: 2
Interior Features
- Refrigerator
- Dishwasher
- Microwave
- Washer & Dryer
- Dryer
- Oven
- Freezer
Lot Information
- Wheelchair Access
- Central Island
- Two Balconies
Property Features
- Fireplace: Insert
- Fireplace: Total: 1
Heating and Cooling
- Forced Air
- Central Air Conditioning
Flooring
- Laminate
Exterior Features
- Stucco
- Roof: Unknown
- Roof: Asphalt Shingle
Utility Information
- Sewer: Septic Tank
Parking
- Total: 10
- Attached Garage
- Rv
- Additional Parking
Stories
- 2
Living Area
- 2,351 sqft
Listing Price History
Date
Event
Price
% Change
$ (+/-)
Oct 31, 2025
Price Changed
$999,000
-5%
-$50,000
Location





Description